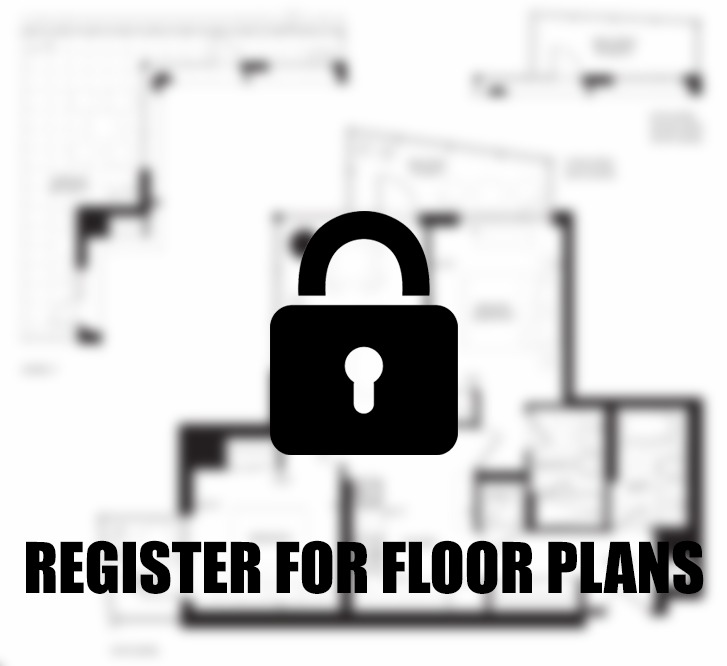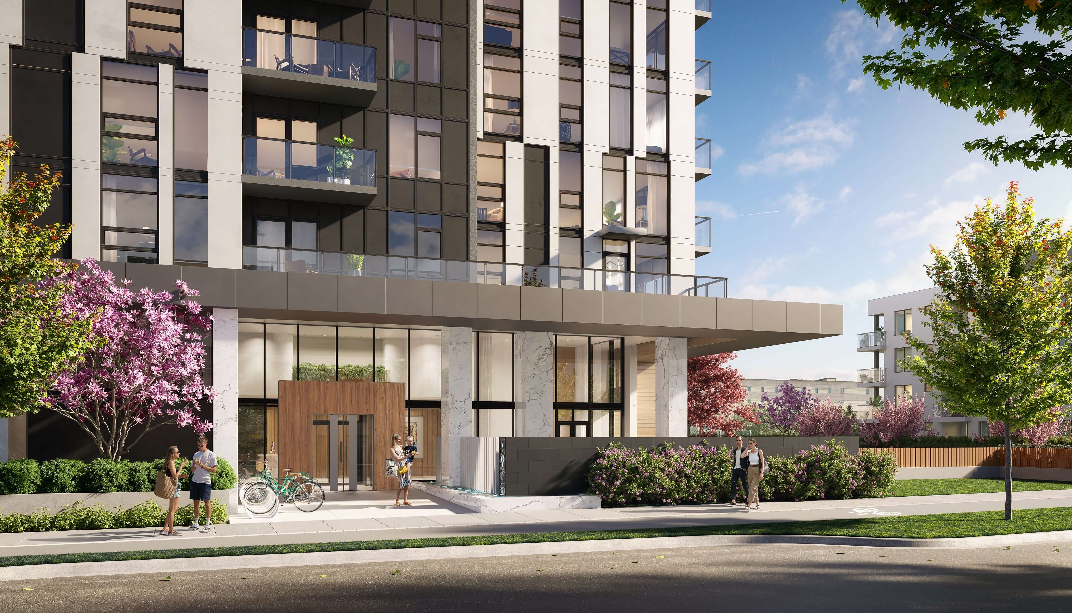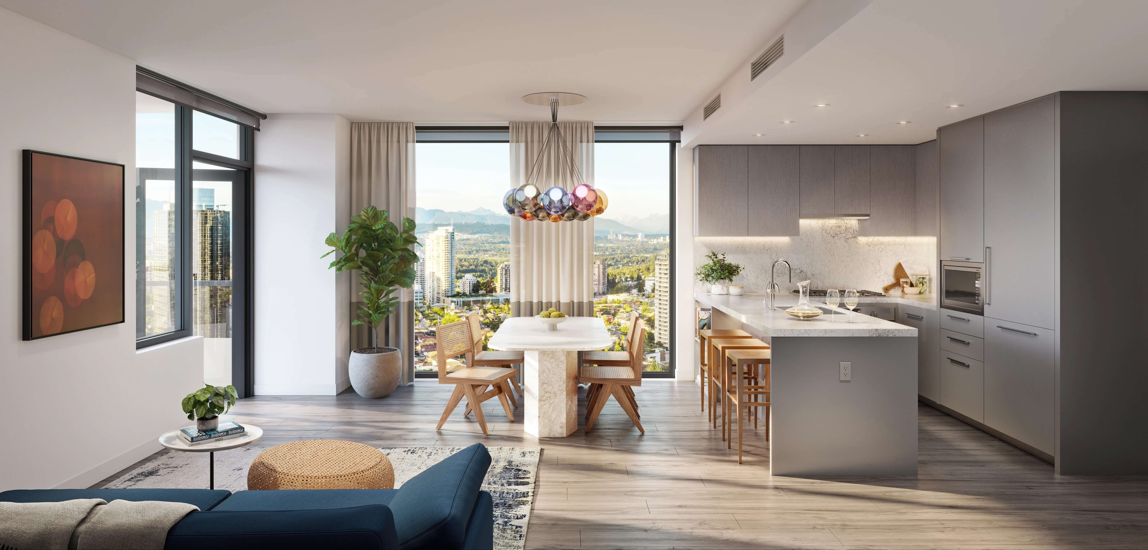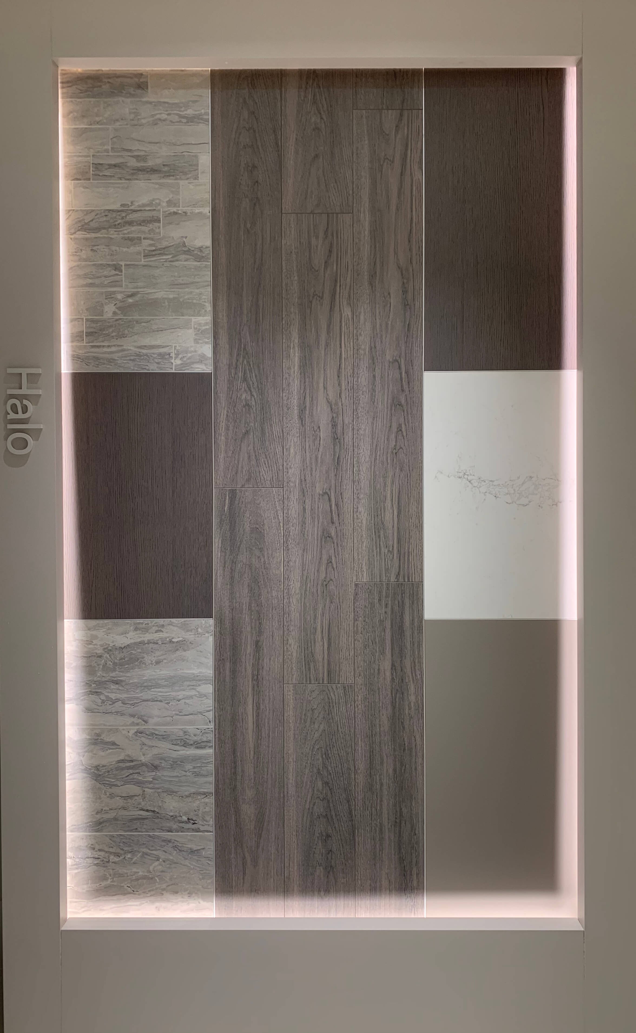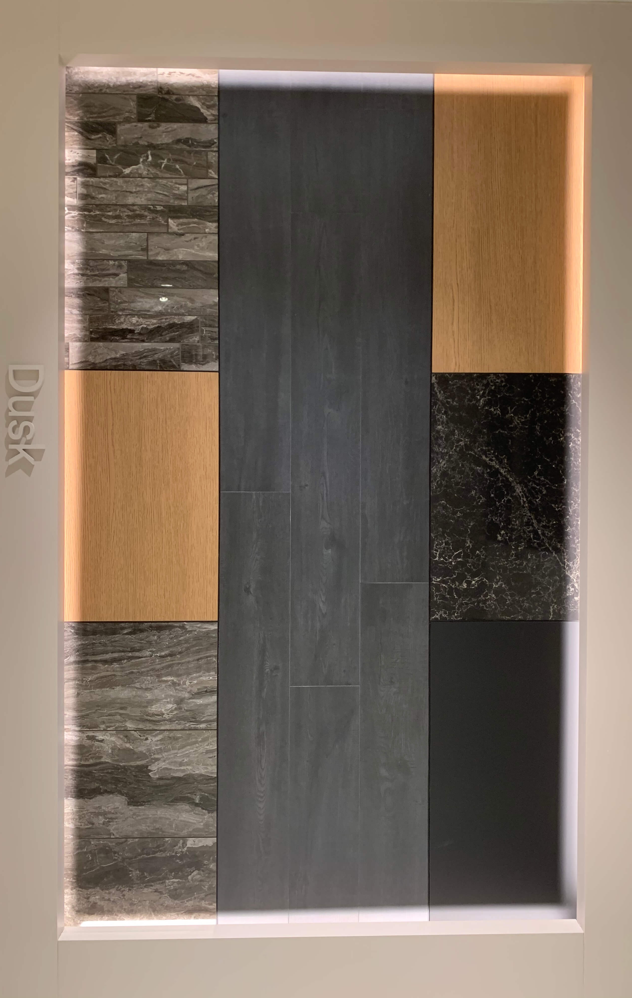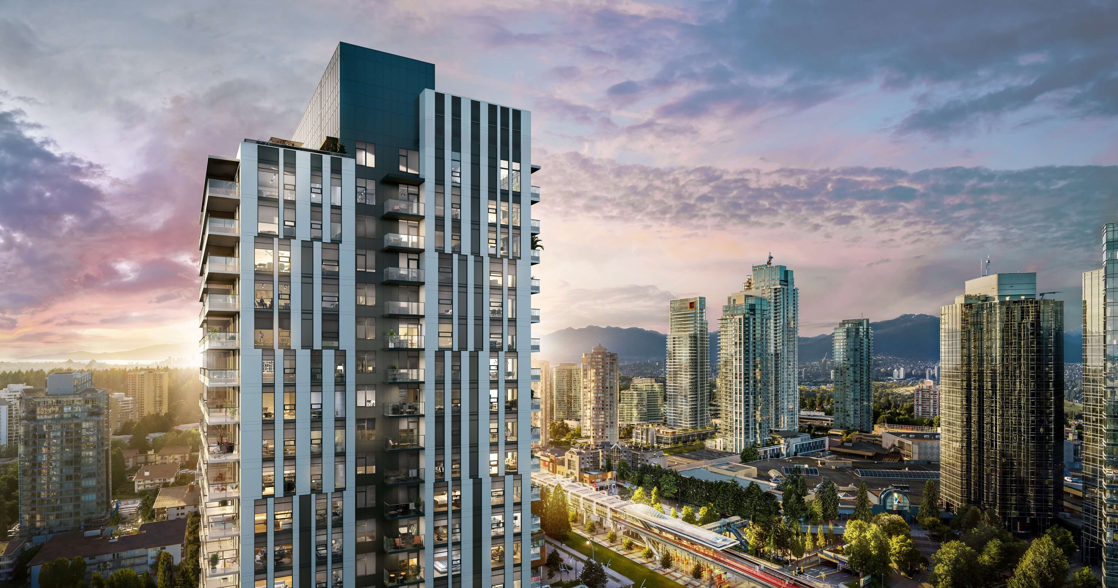
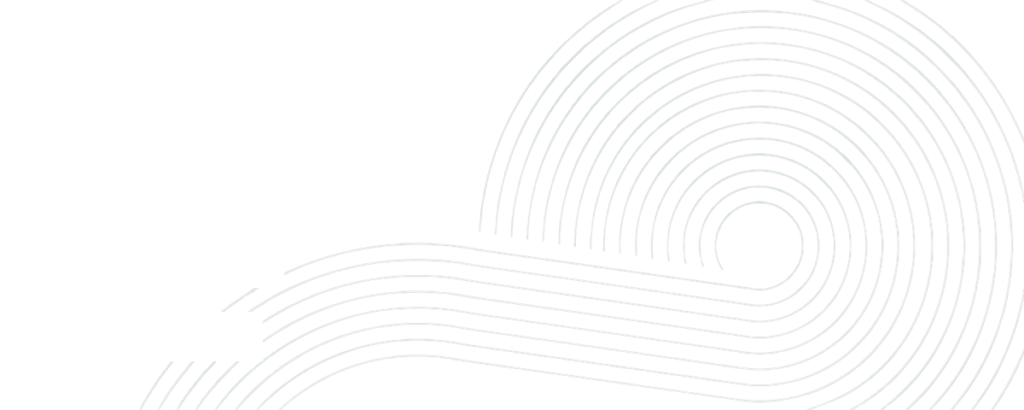
Register Here
Register to Receive Guaranteed Platinum Access & Prices, Incentives & Discounts, Floor Plans & More!
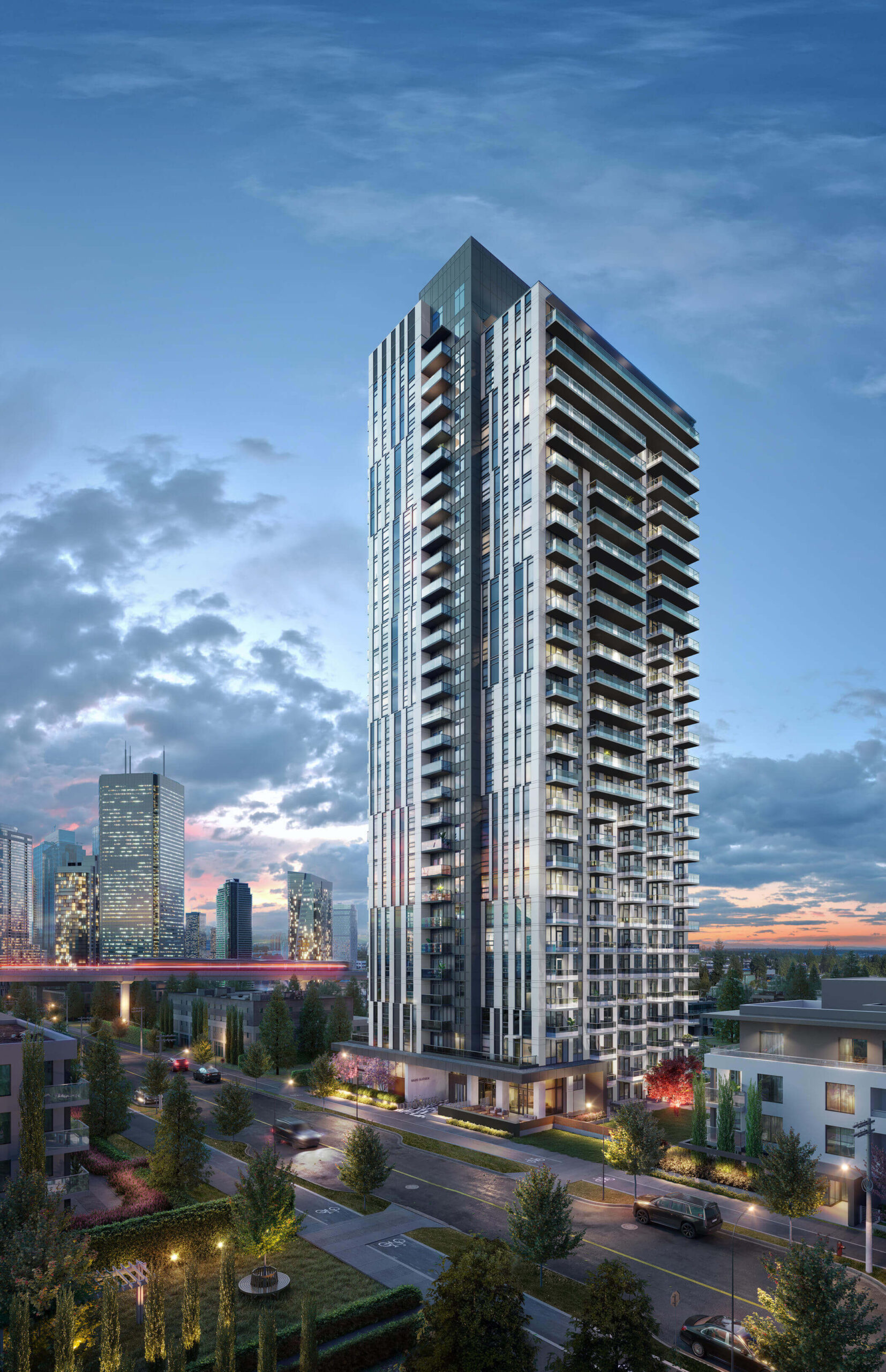
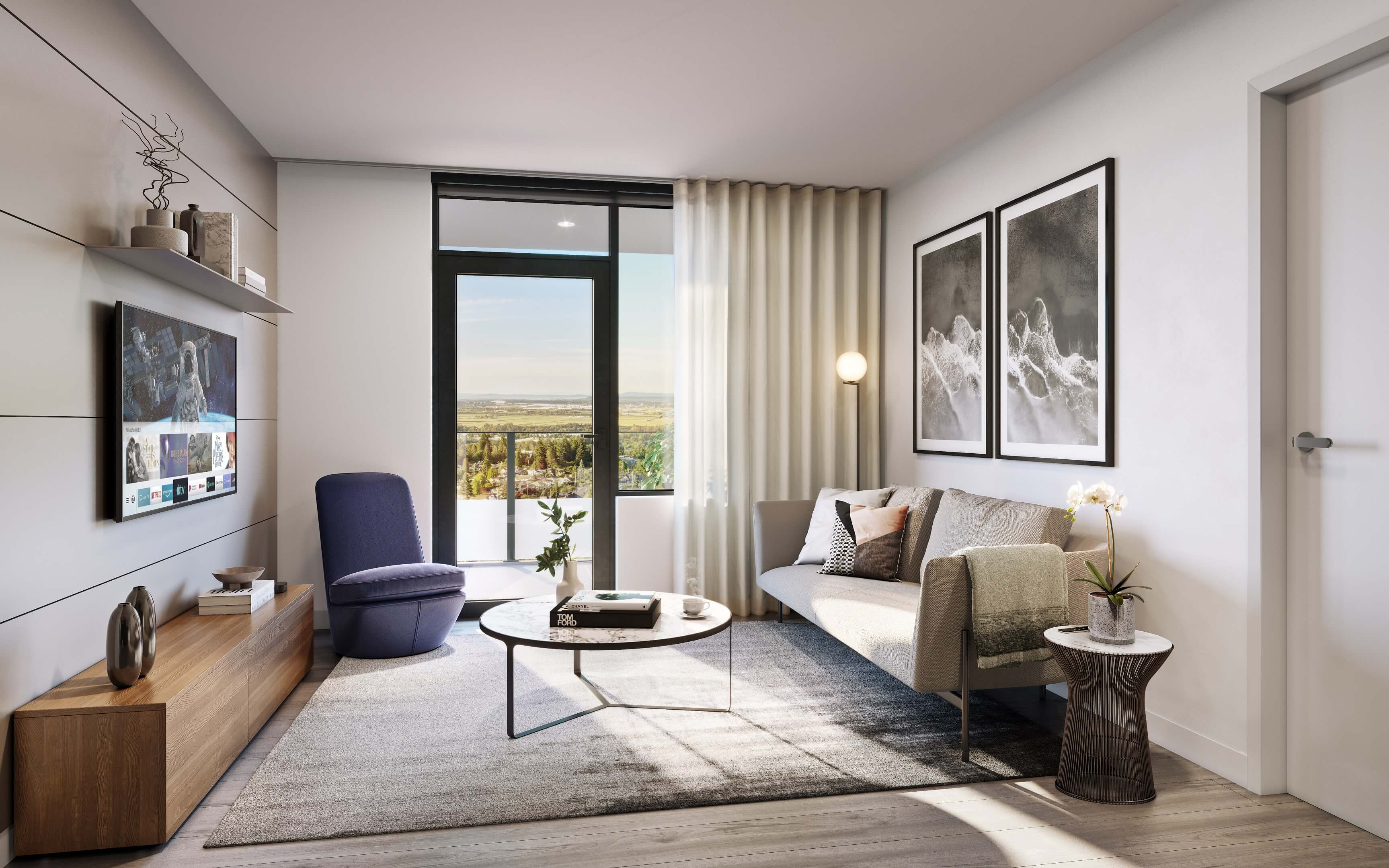
ABOUT O2 METROTOWN CONDOS
Introducing O2 Metrotown, a captivating new condominium where health and wellness is at the forefront coming soon to the heart of Burnaby! Located at 6620 Sussex Ave, O2 Metrotown provides residents with luxury wellness features where each suites comes with a personal steam shower, filtered water, and purified air along with over 7,200 square feet of indoor and outdoor amenities to support mental and physical wellbeing. Here at O2 Metrotown, residents will find themselves in the heart of a burgeoning urban centre located minutes from a number of highly desirable amenities including Central Park, Metrotown SkyTrain Station, Metropolis at Metrotown Mall, Downtown Vancouver, the British Columbia Institute of Technology and so much more all while being surrounded with restaurants, cafes, shops.
O2 is a first-of-its-kind living experience: 285 studio to three-bedroom homes where health is at the forefront and wellness is integrated into every aspect of the design. This is wellbeing grounded in science—where design features inspired by the WELL building standard measurably improve your overall health.
QUICK FACTS
Building Location: 6620 Sussex Avenue, Burnaby, BC
Building Type: Condominium
Building: 30 storeys, 285 suites
Suite Sizes: 424- 1209 Sq Ft
Suite Types: Studio – Three Bedroom
Developer: Keltic Canada Development
Price: From Mid $500s
Cost of Parking: Included
Cost of Locker: Included
Est Completion: Fall 2025
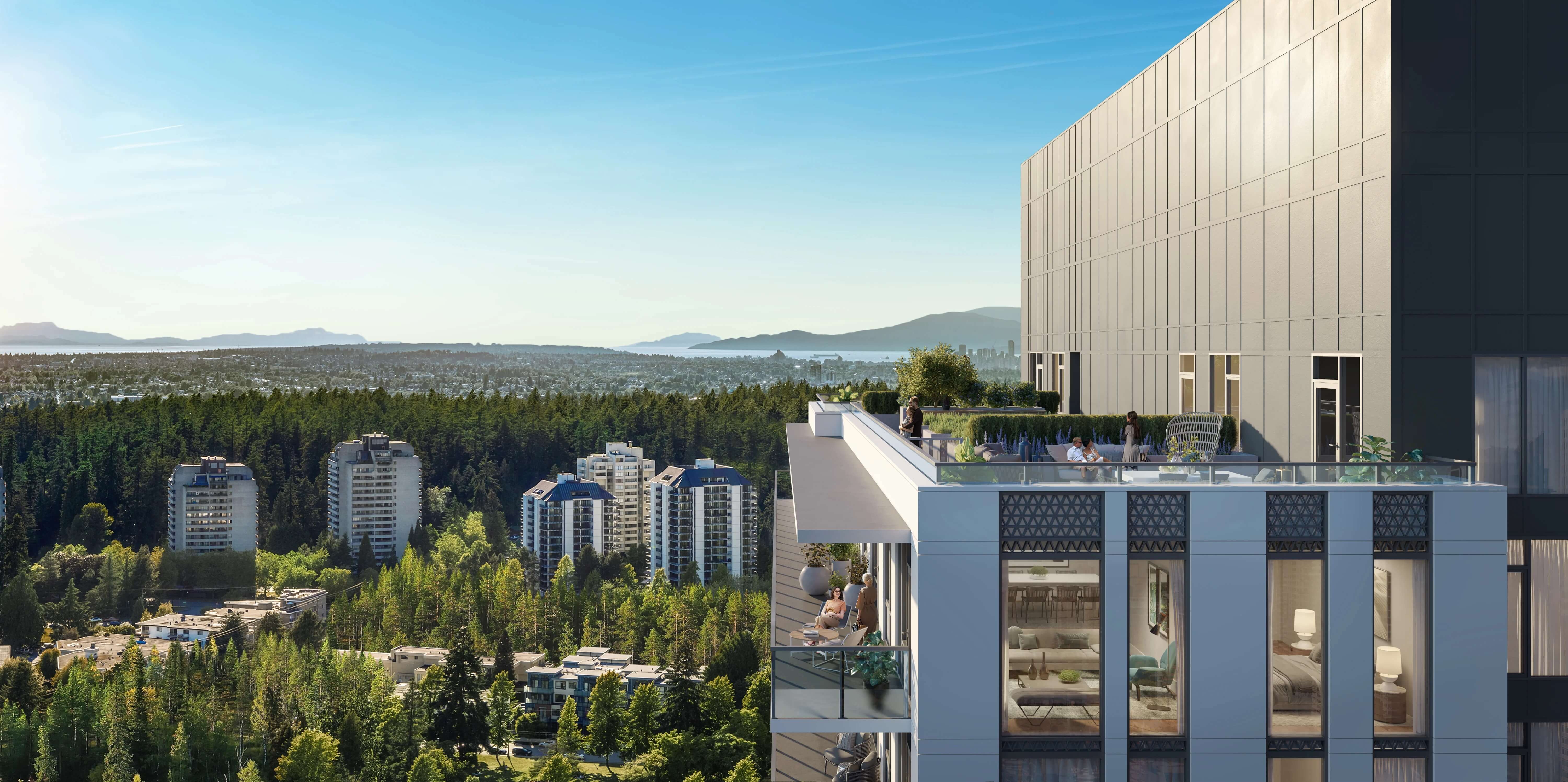

Keltic’s vision is to lead the market in exemplary design, quality, and innovation. This vision carries throughout our development projects, corporate relationships, and corporate culture as we work towards creating a legacy of signature properties in Greater Vancouver. We love what we do and channel our passion into motivating, engaging, and inspiring our team to create amazing homes, workspaces, entertainment venues, and public amenities.
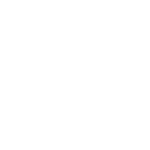
GTA Condo Pro | Crescendo Realty
7050 Weston Rd, Suite 200
Vaughan, Ontario, L4L 8G7
Phone: (647) 492-7922
All rights reserved. All prices, figures, sizes and specifications are subject to change without notice. E. & O.E. All areas and stated dimensions are approximate. Actual usable floor space, living area, and square footage may vary from stated floor area. All illustrations are artist’s concept only. Furniture is depicted for illustration purposes only and not included. The unit shown may be the reverse of the unit purchased. We are an independent brokerage and do not represent the builder directly.
